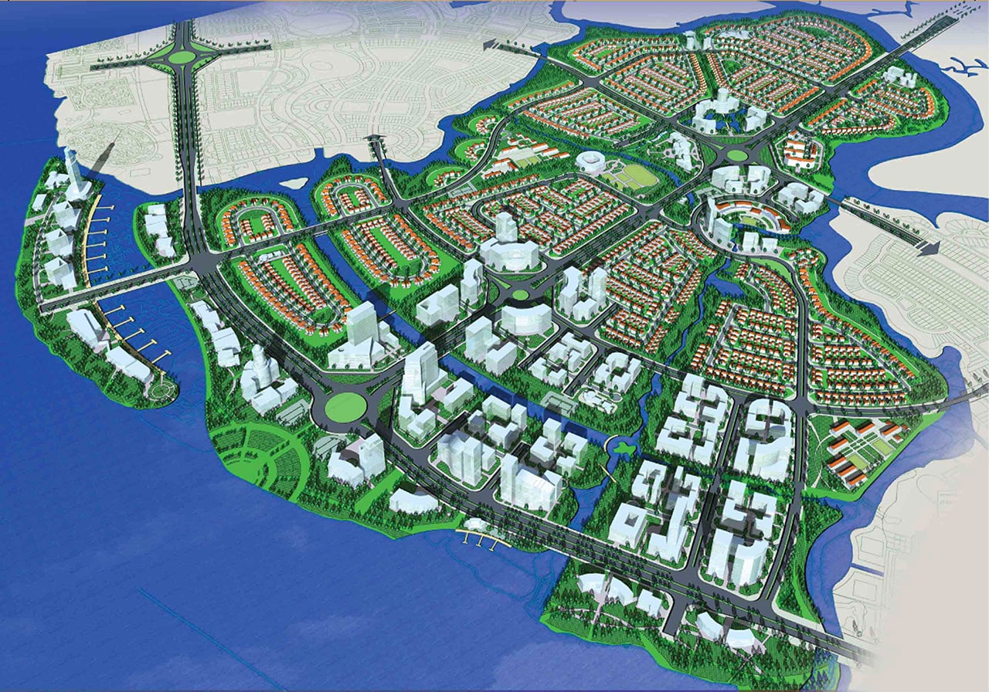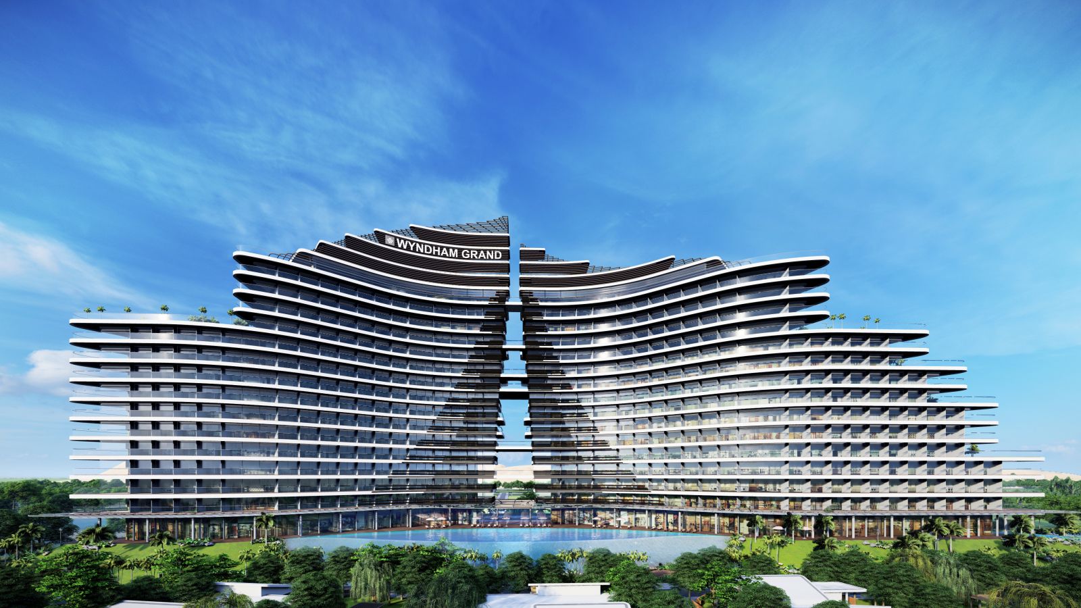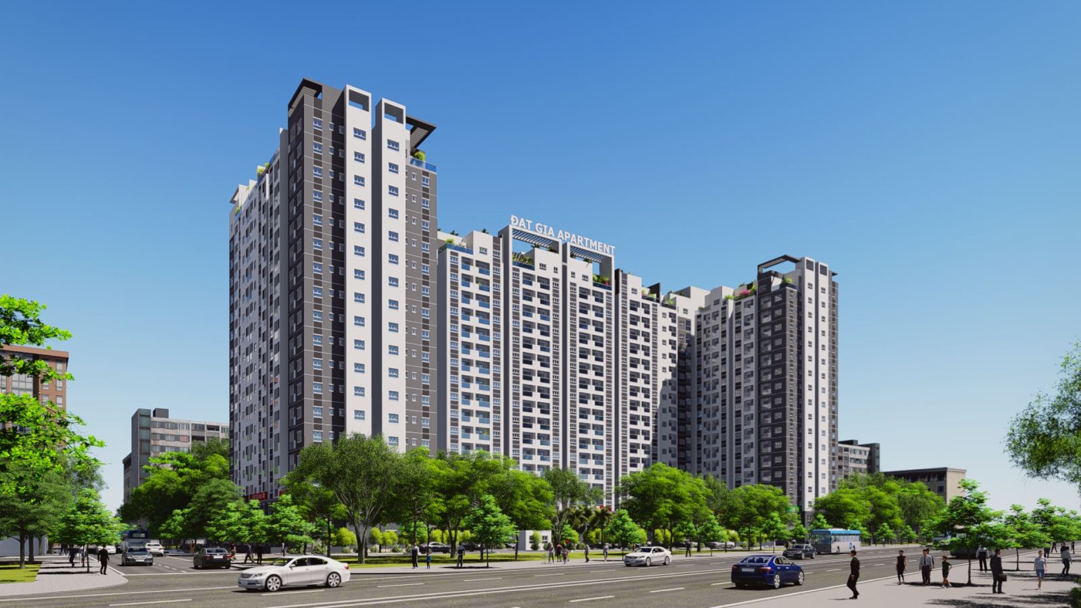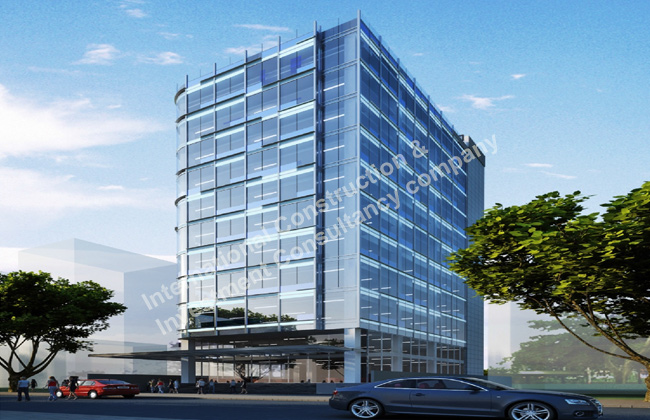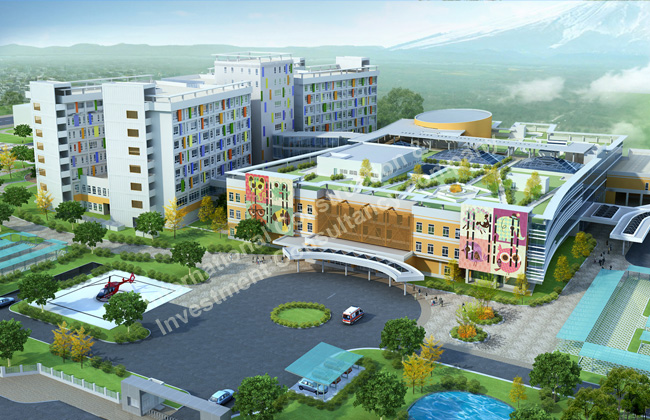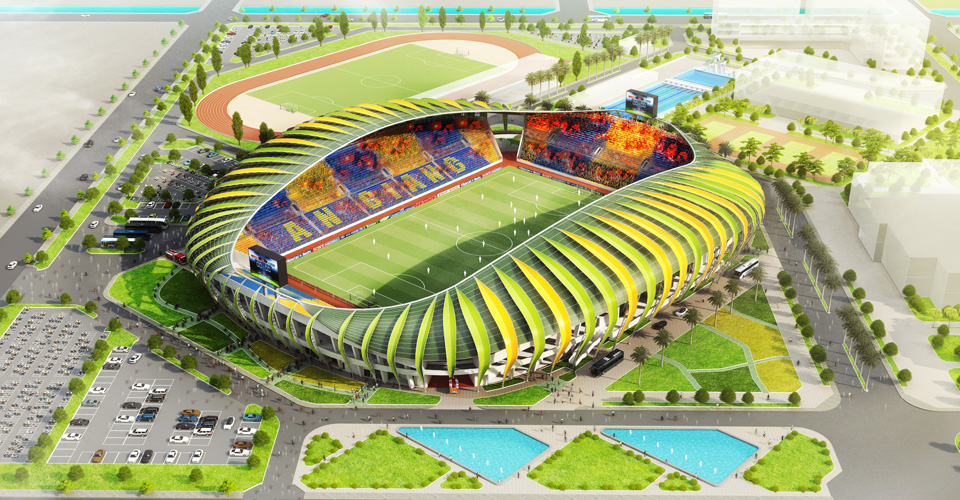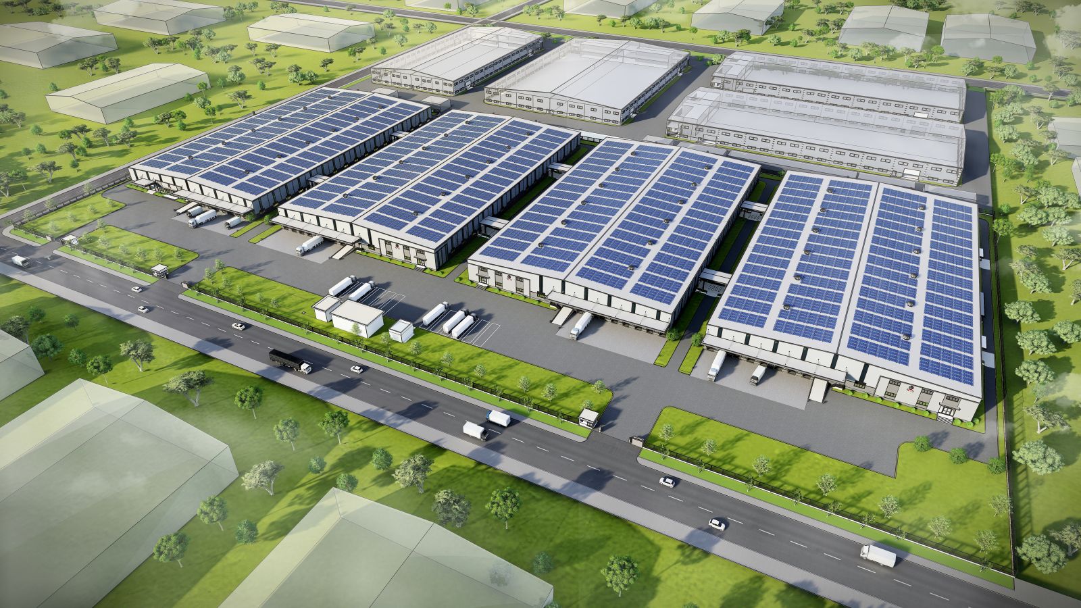Design Consultant
ICIC - with the dynamic, experienced and enthusiastic staff is ready to cooperate with foreign partners in the role of local consultant for all investment projects in Vietnam. With our experience through many years and with many corporations, multinational companies, we commit to provide the best services.
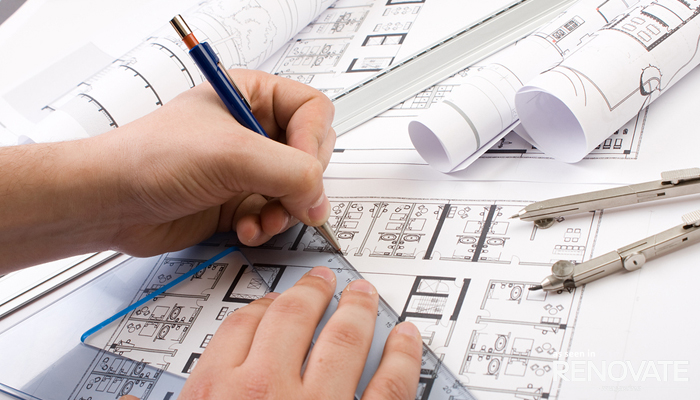
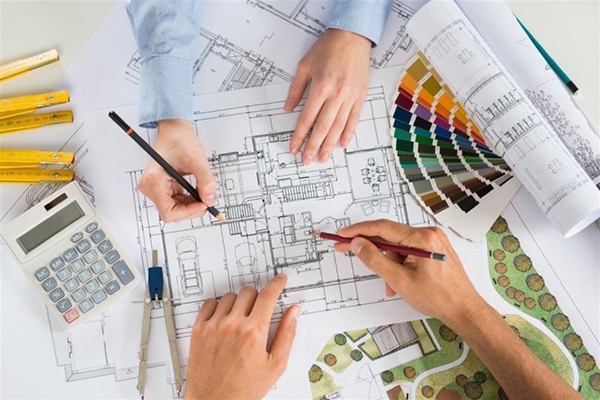

Planning design
a. Regional construction planning
b. Urban construction planning, including urban construction general and detailed planning
c. Construction planning for rural population.
Including:
• General planning design
• Detailed planning design
• Planning design for urban areas, residential areas, entertainment parks, industrial parks…
• Design of family houses, small garden…
• Landscape design
• Architectural design
• Ground leveling design
• Design of technical infrastructure for electricity supply, water supply and drainage…
• And other works in the field of architectural planning.
Formulaing invesrment project
1. Explanation
a. Investment necessity and objectives; construction site, land use requirements and other inputs.
b. Description about the scale and area of construction works, the items of construction works including main works, auxiliary works and other works; analysis and selection on the technical, technological and capacity options.
c. Implemented solutions include
• Brief description of the construction site, design options; master plan of the project, or the route plan for the construction work by line; location and scale of construction items; the connection between the works of the project and the technical infrastructure of the area
• Technology and technological lines for works with technological requirements
• Architectural plans for works with architectural requirements
• The main structural plan, technical system, main technical infrastructure of the project
• The plan on environmental protection, fire prevention and fighting according to the provisions of law
• List of major applicable regulations and standards.
The drawings of basic design include:
• The drawing of the master plan of works or drawings of plans of the project route for construction works by line
• Technology map, technological line drawing for works with technological requirements
• Drawings of architectura plans for works with architectural requirements
• Drawings of major structural designs, technical systems and main technical infrastructures of works, connection of technical infrastructure of the area.
Technical design Construction drawing design
Technical design is carried out on the basis of the basic design in the approved investment project for the construction of the work, ensuring the full technical specifications and materials used in conformity with the regulations and standards to be applied, as the basis for the implementation of the construction drawing design.
Construction drawing design is designed to fully demonstrate the technical parameters, materials and details in accordance with the applicable regulations and standards, ensuring the conditions for construction execution.
Establish investment projects
1. Project explanation
a. Investment necessity and goals; construction location, land use needs and other input factors.
b. Description of the scale and construction area, construction items including main works, auxiliary works and other works; Analyze and select technical options, technology and capacity.
c. Implementation solutions include:
• Plans for site clearance, resettlement and plans to support the construction of technical infrastructure, if any
• Architectural design options for urban works and works with architectural requirements
• Project exploitation plan and labor use
• Implementation segments, implementation progress and project management form.
d. Environmental impact assessment, fire and explosion prevention and control solutions and security and defense requirements.
e. Total investment of the project; ability to arrange capital, capital sources and ability to fund according to schedule; Capital repayment plan for projects requiring capital recovery and analysis and assessment of economic - financial efficiency and social efficiency of the project.
2. Facility design
Basic design is the design carried out during the stage of establishing a construction investment project on the basis of the selected design plan, ensuring the expression of main technical parameters in accordance with regulations. applied standards and standards are the basis for implementing the next design steps.
Basic design content includes explanations and drawings.
The basic design explanation includes the following contents:
• Brief introduction of construction site and design plan; total construction site, or construction route plan for linear construction projects; location and scale of construction of project items; the connection between project items and the area's technical infrastructure
• Technology plans and technology lines for projects with technology requirements
• Architectural plans for projects with architectural requirements
• Main structural plan, technical system, main technical infrastructure of the project
• Plan for environmental protection, fire prevention and fighting according to the provisions of law
• List of mainly applied regulations and standards.
The basic design drawing includes:
• General construction site plan drawing or construction route plan drawing for linear construction projects
• Technology diagrams, technology line drawings for projects with technology requirements
• Drawings of architectural plans for projects with architectural requirements
• Drawing of the main structural plan, technical system, main technical infrastructure of the project, connection to the technical infrastructure of the area
